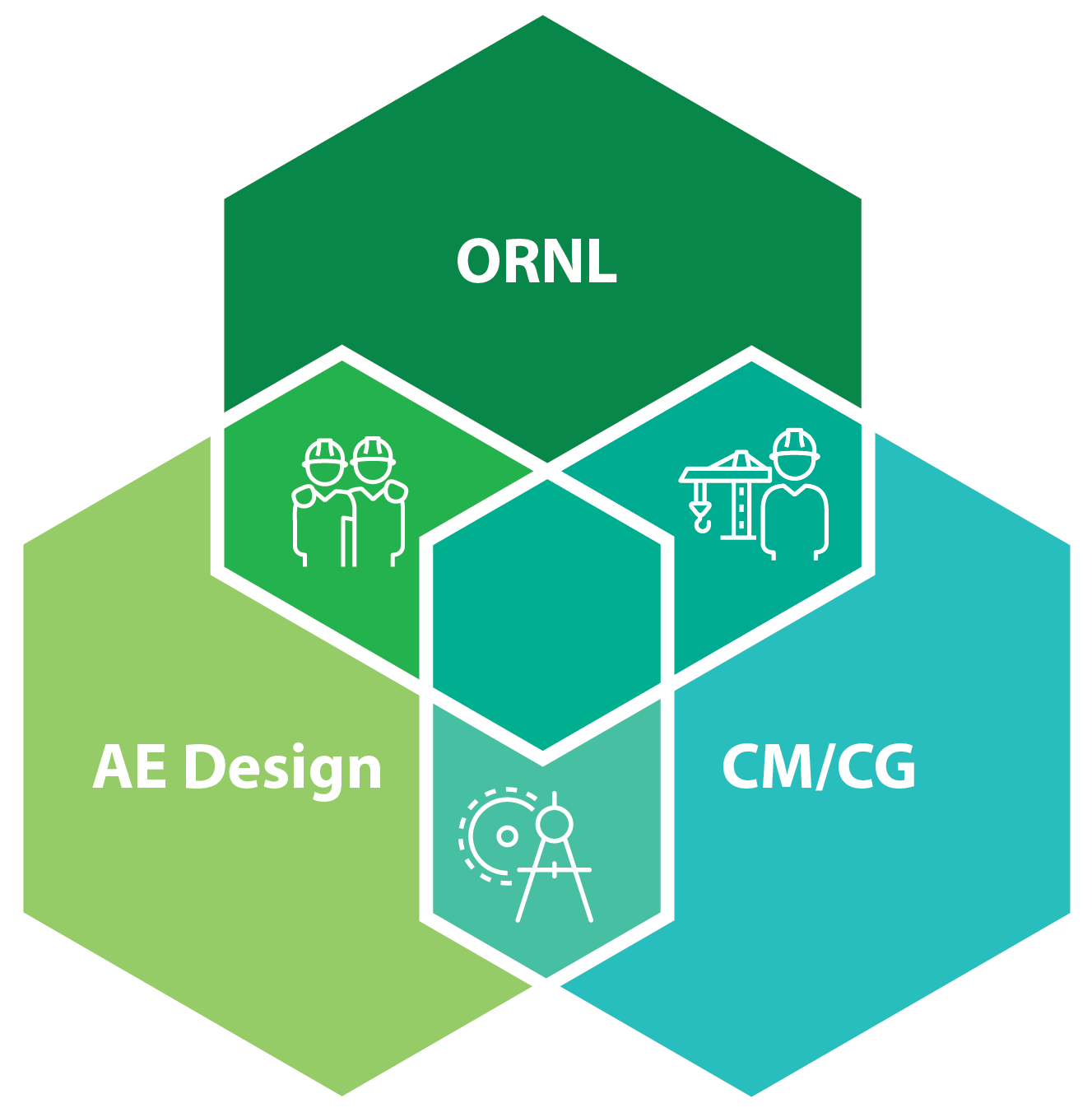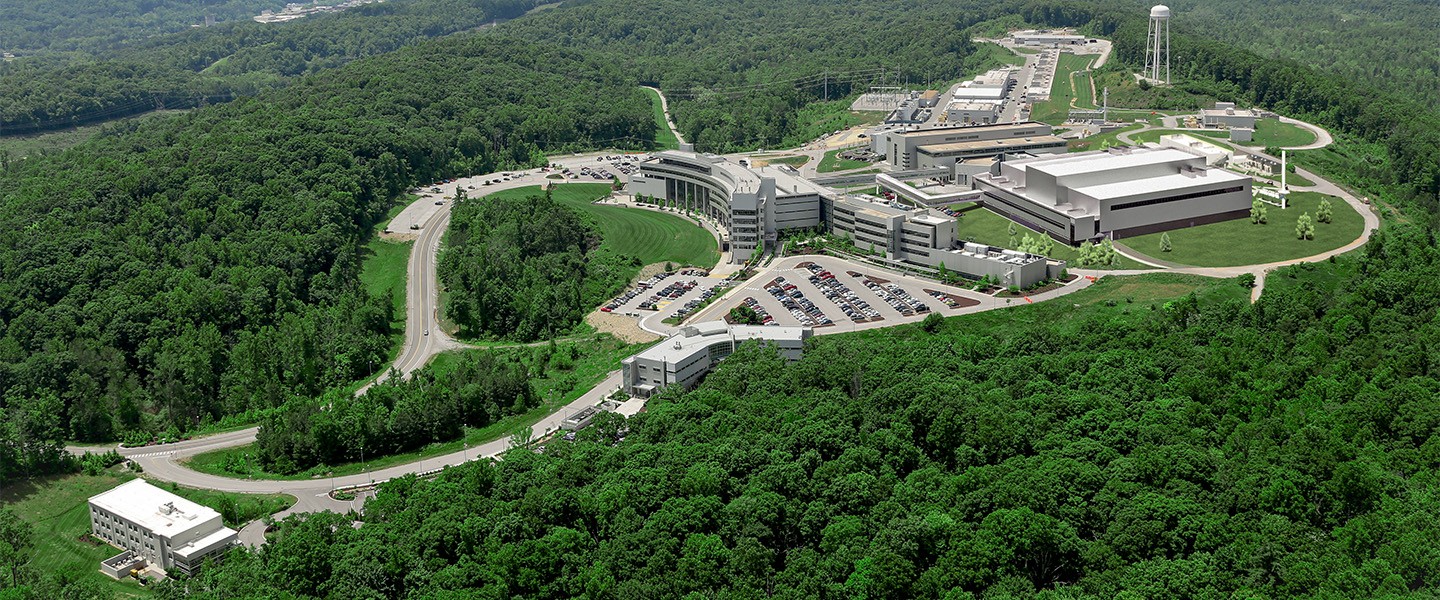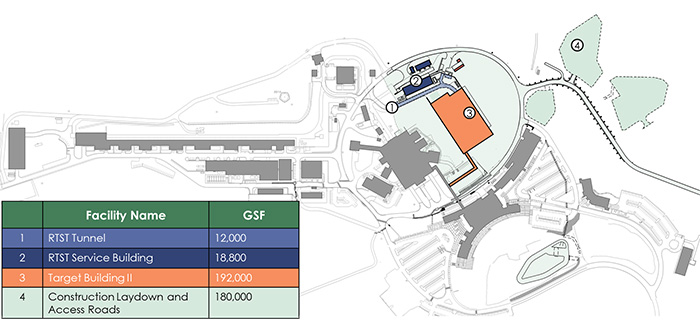Second Target Station Conventional Facilities
The basics
The Second Target Station (STS) conventional facilities will provide the infrastructure necessary to support the project’s proton beam, target, and up to 20 beamlines for neutron scattering instruments.
How it works
The Spallation Neutron Source was designed to accommodate expansions to the facility. The STS project will fulfill the original plan by designing and constructing nine new structures that will support enhanced neutron science capabilities.
The layout of the planned STS complex.
The entire STS complex will involve more than 285,000 gross square feet of new construction. This includes an accelerator tunnel, an accelerator service and central utility building, and a target, and instrument building. The conventional facilities team will also be supplying site and utility improvements, cooling systems, plant-wide control systems, waste handling systems, maintenance systems, fire protection systems, and other services required to support the new facilities.

The Architecture Engineering (AE) design services will be provided through a contract with Burns & McDonnell. This will be coupled with a Construction Manager /General Contractor (CM/CG) contract to accomplish the design and construction of the facilities.
The conventional facilities team will ensure the safety of all construction personnel by providing a safe work environment. The scope for conventional facilities also includes safely developing technical systems that are on schedule, within budget, and fully capable of meeting the project’s needs and environmental, safety, health, and quality requirements.




